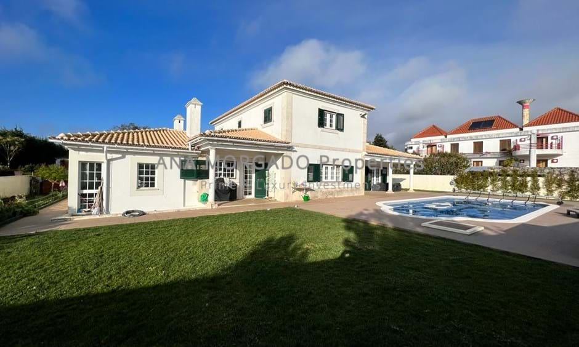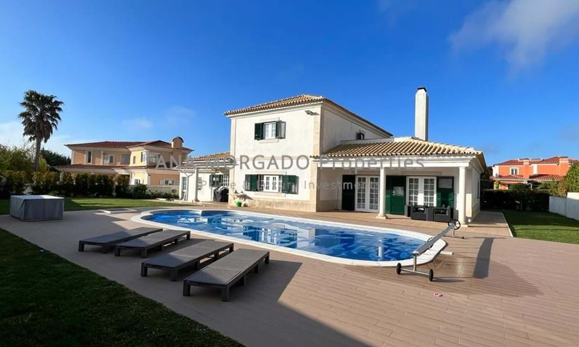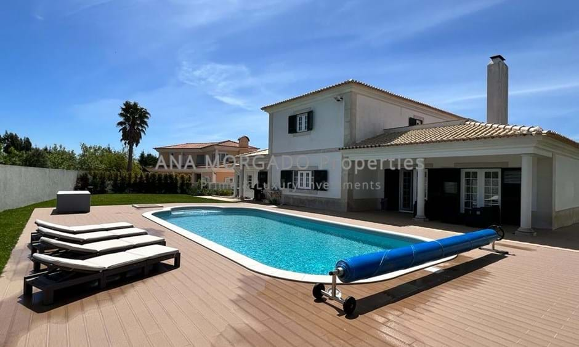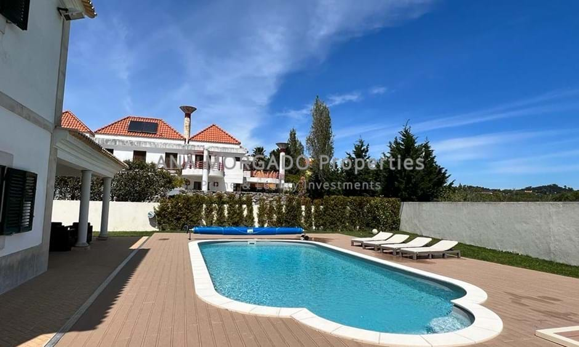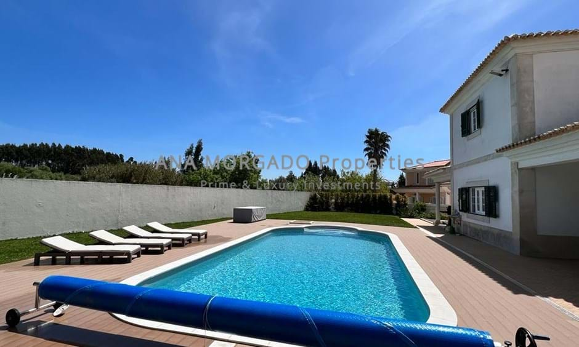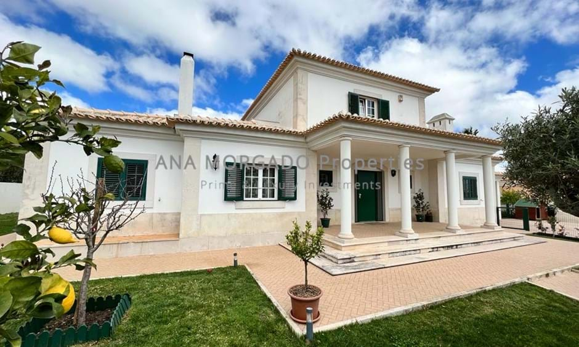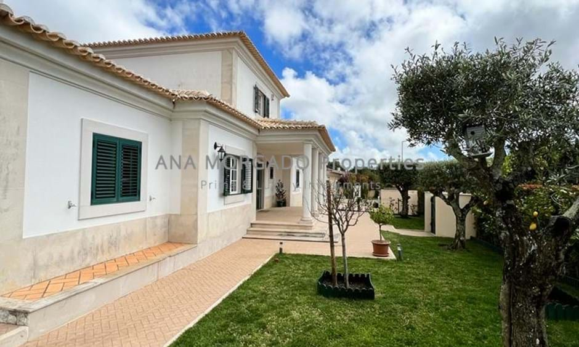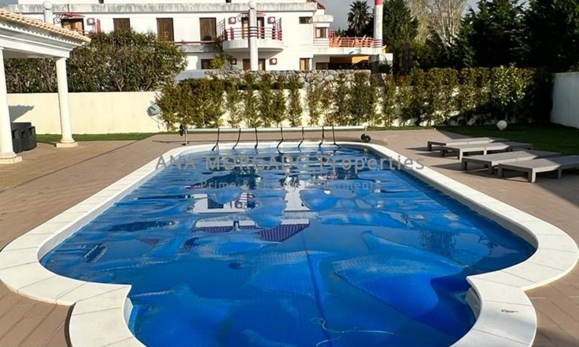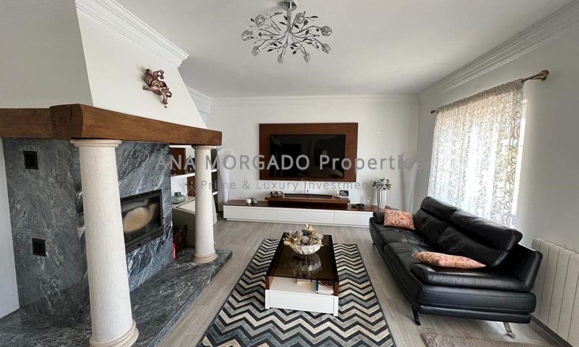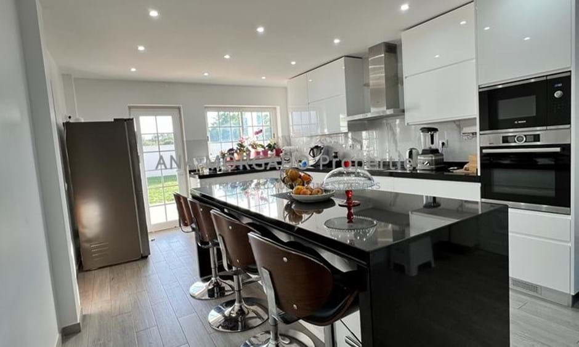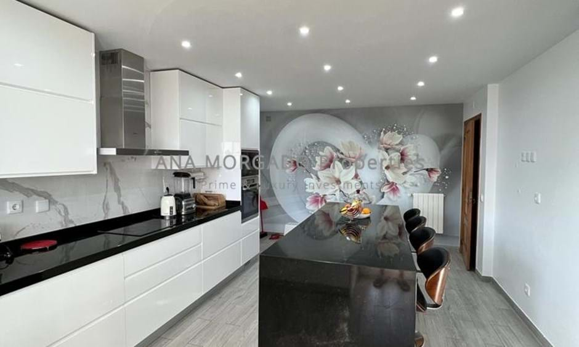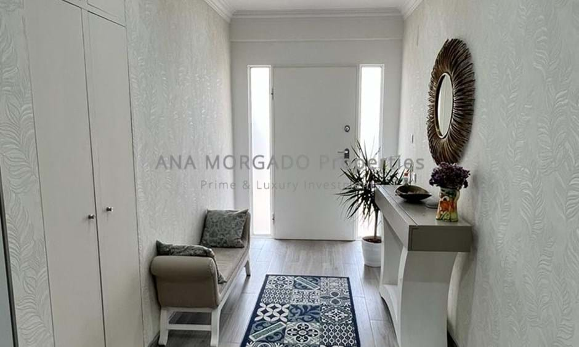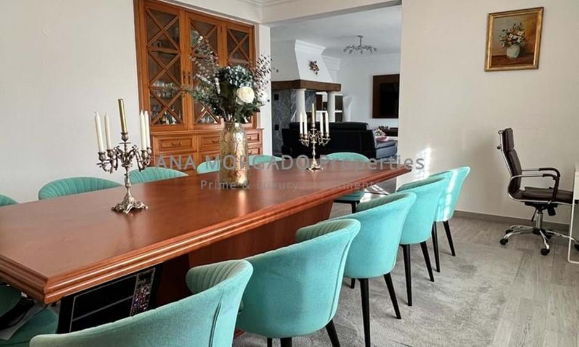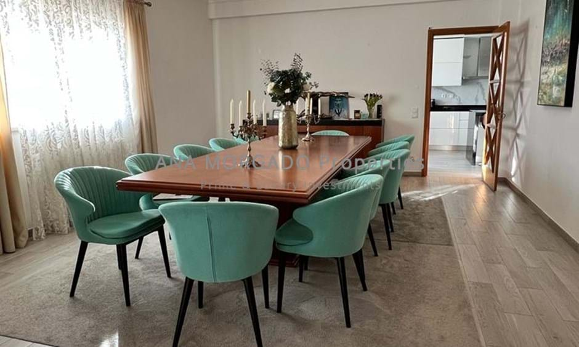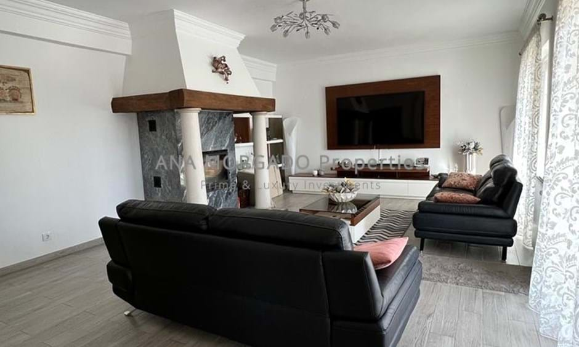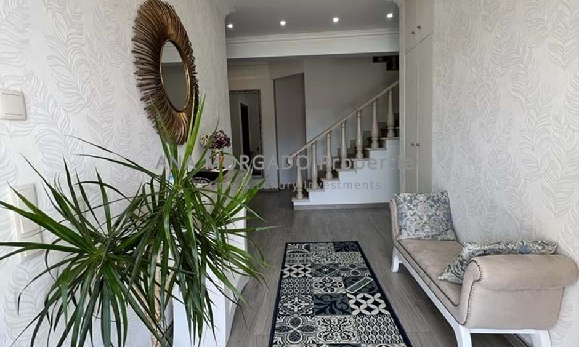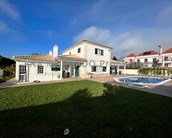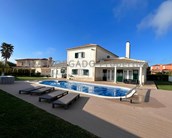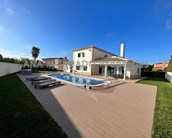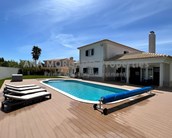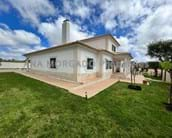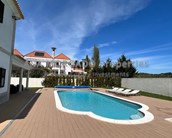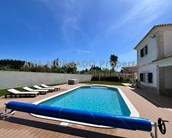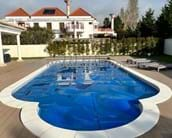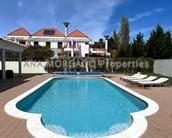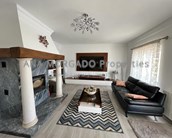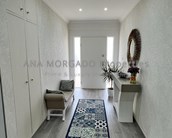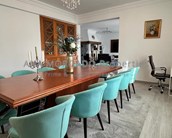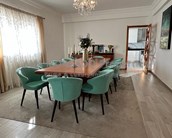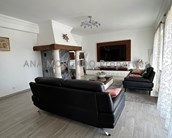Villa T5 - Sao Pedro de Penaferrim, Sintra, for sale
- 5
- 6
- 452m2
- 262m2
- 1072m2
Ref: MOR- AM 003
- 5
- 6
- 452m2
- 262m2
- 1072m2
Ref: MOR- AM 003
5 bedroom villa with swimming pool in Quinta da Beloura
5 bedroom villa with swimming pool in Quinta da Beloura
Magnificent villa T5 in Quinta da Beloura, with saltwater pool
Has 262 m2 of gross area and basement with 200 m2, inserted in a plot of 1072 m2.
It consists of three floors with the following distribution:
On the ground floor we find the dining room, the living room with exit to the garden and a fully equipped kitchen with high-end appliances and with an island in the center. All rooms with plenty of natural light.
From the entrance hall we have a private area with 3 bedrooms and a bathroom to support the rooms.
Outside we have a nice garden, with grass and the area of the saltwater pool, with only 1 year of construction.
The upper floor is mainly dedicated to 2 large suites, with closet and views over the Serra de Sintra.
The basement consists of 3 large multipurpose rooms that can be an excellent cinema room, games room, gym or use as supplementary room and garage space for 2 cars.
The villa is equipped with fireplace, stove and central heating.
Description of the surrounding area:
Situated between Sintra and Cascais, it has a privileged location in terms of access to beaches and main roads. It is 5 minutes from IC19, 10 minutes from the A5 and A16 for access to Lisbon, North or South, 30 minutes from Lisbon airport and just 5 minutes from the centre of The Historic Village of Sintra.
Quinta da Beloura offers a 24hrs security system, numerous leisure activities - Golf, Holmes Place gym, SPA, Tennis Club and Padel, Equestrian Club, as well as commercial services, cinemas, restaurants, hairdressers, pharmacy, supermarkets, medical clinics and aesthetics.
In the surrounding area is the Pestana Hotel, the Hotel da Penha Longa, the Beloura and Penha Longa Golf Courses, the Cascais shopping mall, several private schools including the Carlucci American International School of Lisbon and TASIS - The American School in Switzerland, the Supermarket Supercor (el Corte Inglês), the Supermarkets Lidl and ALDI, and also the local linhó trade.
Quinta da Beloura is a unique place where you have always dreamed of living with your family!
Come and meet!
Contact me and schedule a visit!
Has 262 m2 of gross area and basement with 200 m2, inserted in a plot of 1072 m2.
It consists of three floors with the following distribution:
On the ground floor we find the dining room, the living room with exit to the garden and a fully equipped kitchen with high-end appliances and with an island in the center. All rooms with plenty of natural light.
From the entrance hall we have a private area with 3 bedrooms and a bathroom to support the rooms.
Outside we have a nice garden, with grass and the area of the saltwater pool, with only 1 year of construction.
The upper floor is mainly dedicated to 2 large suites, with closet and views over the Serra de Sintra.
The basement consists of 3 large multipurpose rooms that can be an excellent cinema room, games room, gym or use as supplementary room and garage space for 2 cars.
The villa is equipped with fireplace, stove and central heating.
Description of the surrounding area:
Situated between Sintra and Cascais, it has a privileged location in terms of access to beaches and main roads. It is 5 minutes from IC19, 10 minutes from the A5 and A16 for access to Lisbon, North or South, 30 minutes from Lisbon airport and just 5 minutes from the centre of The Historic Village of Sintra.
Quinta da Beloura offers a 24hrs security system, numerous leisure activities - Golf, Holmes Place gym, SPA, Tennis Club and Padel, Equestrian Club, as well as commercial services, cinemas, restaurants, hairdressers, pharmacy, supermarkets, medical clinics and aesthetics.
In the surrounding area is the Pestana Hotel, the Hotel da Penha Longa, the Beloura and Penha Longa Golf Courses, the Cascais shopping mall, several private schools including the Carlucci American International School of Lisbon and TASIS - The American School in Switzerland, the Supermarket Supercor (el Corte Inglês), the Supermarkets Lidl and ALDI, and also the local linhó trade.
Quinta da Beloura is a unique place where you have always dreamed of living with your family!
Come and meet!
Contact me and schedule a visit!
Property Features
- Heating
- Washing machine
- Dishwashing machine
- Fitted wardrobes
- Fireplace
- Equipped kitchen
- Walk-in wardrobe
- Gas central heating
- Pool
- Proximity: Airport, Mountain, Golf course, Shopping, Restaurants, City, Pharmacy, Public Transport, Schools, Playground
- Garden
- Terrace
- Garage
- Floors: 3
- Basement
- Views: Mountain views, Garden view
- Double glazing
- Electric garage gate
- Quiet Location
- Energetic certification: D
-

